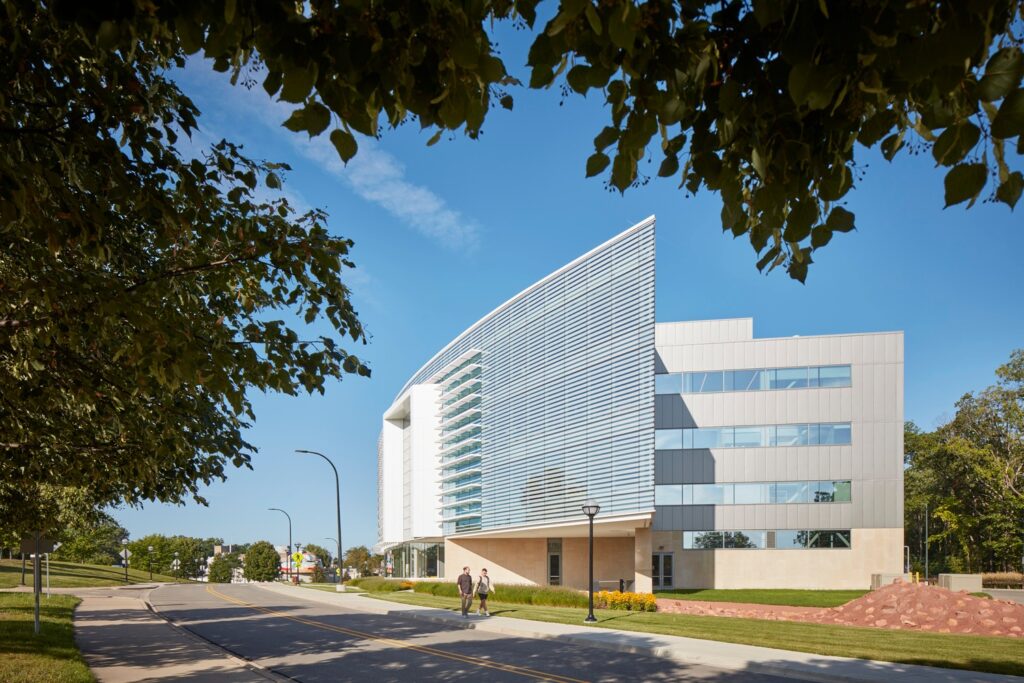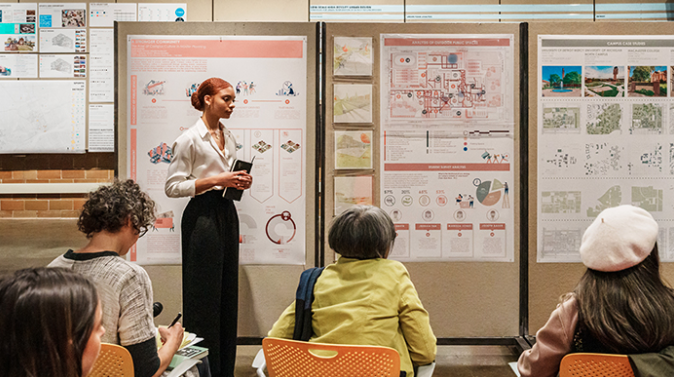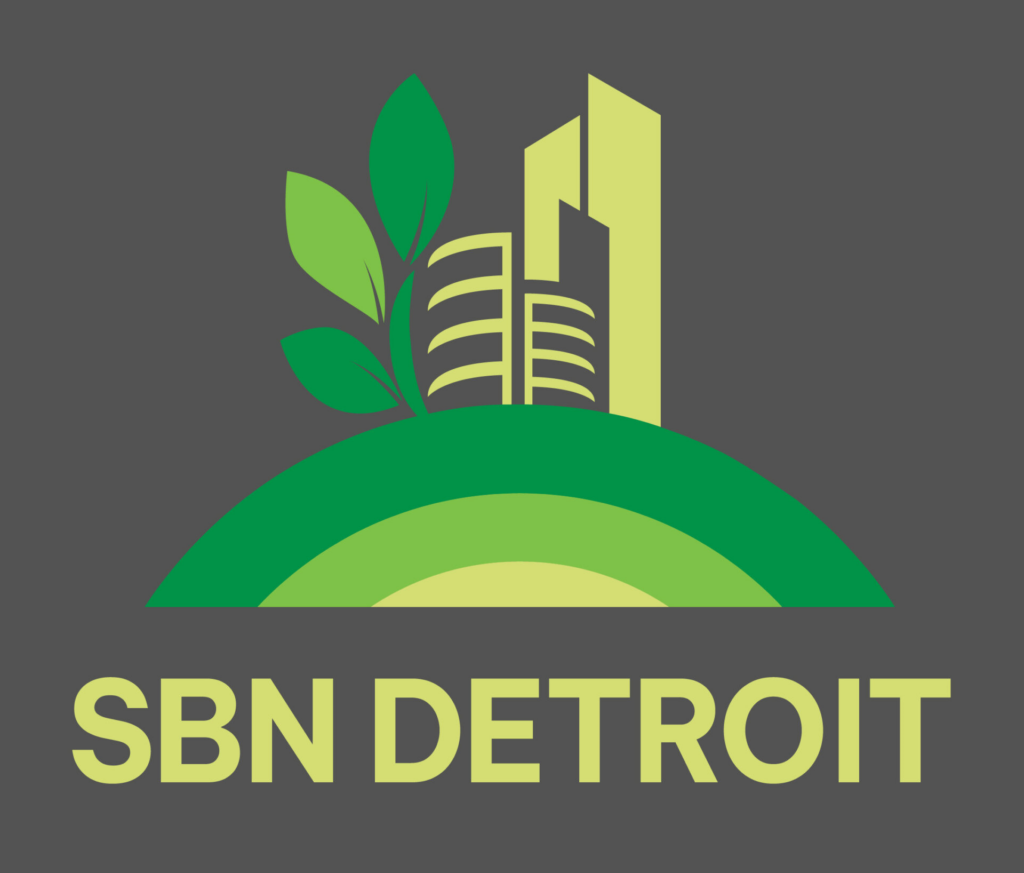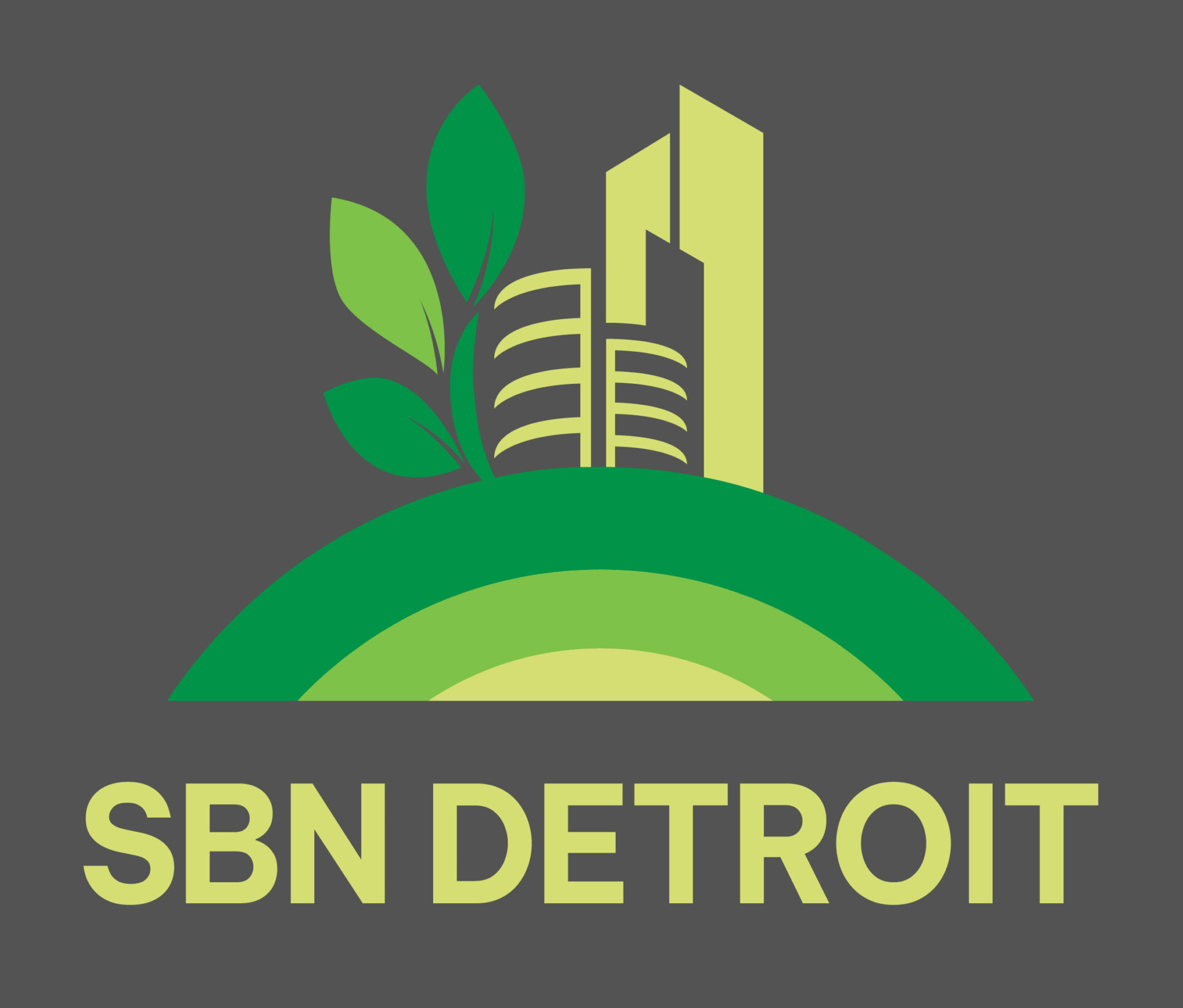Designing for the Future: How HED Approaches Sustainable, Integrated Design Delivery

HED is an integrated design, architecture, and engineering company founded in Detroit with a Royal Oak office and a national presence, dedicated to designing high-performing, sustainable spaces that enhance lives and strengthen communities. The firm collaborates with both public and private clients to address the complex challenges of decarbonization and climate resilience. SBN Detroit interviewed Daniel Jaconetti, National Sustainable Design Leader, and Thomas Hoff, Mechanical Engineering and Sustainable Design Leader, to explore the realities of achieving net zero, what clients are prioritizing in Southeast Michigan, and where sustainability efforts must go next. Q: As we approach 2030, how realistic is the industry-wide goal of achieving net-zero operational and embodied carbon in buildings, and where are the biggest gaps today? Jaconetti: Whether or not it’s “realistic” is beside the point; the goal is what is necessary. Scientists have defined what the atmosphere can tolerate, and we’re working backwards from there. The American Institute of Architects (AIA) has set a target of net zero energy (operational greenhouse gas emissions or “carbon”) by 2030 and net zero embodied carbon by 2050. That first part — net zero energy — is readily achievable for many, if not all. However, 2030 is less than five years away, and even if we think we may fall short, we can’t take our foot off the accelerator. One of the biggest gaps right now is energy modeling. We have the tools, but too often, energy modeling is done late in the design process. If we model earlier, we can make smarter decisions upfront, decisions that shape a building’s performance for decades. Q: What trends or client demands are driving sustainability in architecture and engineering, especially in Michigan? Hoff: The most immediate driver is cost. More efficient buildings are simply cheaper to operate and easier to manage, especially when extreme weather hits. Energy efficiency and resilience go hand in hand, and that’s an easy sell. We’re also seeing more clients who want to lead by example. They’re not just aiming for code minimum; they have their own climate goals and want to build high-performance environments that align with their values. Those are fantastic clients to work with because they’re already motivated and looking to push the envelope. Q: What are the most common challenges you face when trying to decarbonize a project? Jaconetti: The biggest challenge is often understanding. There are still knowledge gaps in what “decarbonization” actually means. Sometimes clients — even large manufacturers — are under pressure from global partners to “decarbonize” but don’t know what that entails. So, we start by educating and aligning on definitions. Another issue is that the term “net zero” itself has been made confusing, sometimes defined as just being better than a baseline. That muddies the water. Let’s be honest and consistent about what we’re doing and why. This isn’t a branding exercise. It’s an existential issue for humanity. Q: How do you communicate the long-term value or ROI of sustainable design to clients focused on short-term costs? Hoff: Energy modeling is key. We can take a theoretical building and compare design options, showing exactly how much money (and energy / GHG emissions) a client might save over 5 or 10 years. It’s about shifting the conversation from low first cost to lifecycle cost (or total cost of ownership). When we model early in the design process, we can shape the building to hit more favorable payback windows and improve ROI. In most cases, you spend a little more up front and gain a lot more over the long haul. Q: Can you share a recent Michigan project that exemplifies sustainability, and what made it successful? Hoff: One great example is the renovation and addition of the Alexander G. Ruthven Building at the University of Michigan. The original building was an old museum — architecturally iconic, but outdated and inefficient. We helped transform it into a modern administrative and classroom facility, incorporating chilled beams, a VAV hot water system, and high-performance design throughout. It’s now LEED BD+C NC V4 Gold certified. Even more important: we took a forward-thinking approach to the campus’s future. Although we needed to connect to U-M’s central steam plant in the near term, we designed the systems to be able to evolve into a more efficient central hot water system in the future, to align with their long-term sustainability goals. That kind of systemic thinking is what helps make a project truly sustainable. Q: How do public vs. private sector clients approach sustainability, and how does that play out in Southeast Michigan? Jaconetti: In our experience, both sectors are committed, but the way they document and communicate that commitment can differ. Public clients are often more visible and accountable to constituents, so there’s a strong emphasis on modeling, metrics, and transparency. Private clients, especially those with ESG reporting obligations or international affiliations, can be just as rigorous. What varies most is the degree of certification or formal documentation they pursue. Hoff: In the public sector, particularly with projects like laboratories or civic buildings, the long-term horizon is often more accepted. These clients understand that resilient design can mean lower operating costs over decades — and that aligns well with public funding structures. Q: What role does retrofitting existing buildings play in decarbonization, and how does that differ from new construction? Jaconetti: As architects, we love the blank slate of new construction — it allows us to optimize everything. But the most sustainable building is often the one that already exists. About 50% of a building’s embodied carbon is in the structure. If we can reuse that structure, we’ve already made major progress. That said, we must evaluate trade-offs carefully. Upgrading systems to all-electric, for example, might not make sense if the embodied carbon of those new systems outweighs the operational benefits. Every retrofit has different variables, it’s a nuanced equation, and we have to be honest about the priorities and data behind our decisions. Q: What technologies, policies, or behaviors will be most important in accelerating
UDM: Teaching Design Through Social Justice and Sustainable Communities

For nearly sixty years, the University of Detroit Mercy School of Architecture and Community Development has been educating designers and planners. The school is committed to preparing students to address urban revitalization, environmental justice, and sustainability, and through its design studios, Master of Community Development, Detroit Collaborative Design Center, and international studies program, offers real-world experience. Dean Dan Pitera talked to SBN Detroit about the school’s approach to preparing students for the practical applications of sustainable design. Q: What can you tell us about the community development aspect of the school? A: If we take a child who is enrolled in a poorly designed and unmaintained school and then put that same child with the same faculty in the same neighborhood in a well-designed school, the child will be nurtured and developed differently. The space around a child – a person – is important. The spaces we are in influence how we are as people just like nutrition influences health and wellbeing. So why aren’t our communities designed differently? And from a school perspective – how do we teach that? We ingrain community development through the lens of social justice throughout our curriculum, and we start on day one of the program. For example, within a Structures course we embed these concepts, so students begin to see that whether they are designing a museum or affordable housing, all designs should be looked at through this lens. Q: The school is internationally recognized for its environmental justice-driven and student-centered approach. Talk about this approach and how it’s different. A: We help students understand that climate change and climate justice are linked. We sit in the Great Lakes region with Michigan at the center. Our buildings and our communities must be prepared and designed for climate migration, so our students must obtain hands-on experience. Q: You led the Detroit Collaborative Design Center for years. Is this center unique when it comes to design schools? A: Only a handful of architecture schools have something like this. I modeled it after the medical field, where teaching hospitals align with and collaborate with medical schools. The DCDC is a true architecture office within the school of architecture. It works exclusively with nonprofit organizations and government agencies. There, students get paid to work, and they work with professional architects, urban designers, and landscape architects. It is essential to take theory and practice and bring them together. Q: How do you prepare future generations of architects and planners to think sustainably throughout their careers? A: We’ve been teaching this way for a long time. Now, the students coming in want education around sustainability and that’s exciting for us. I think the most effective way to teach is not class by class, but through concepts that are continually woven throughout the curriculum. The concepts of social justice, climate change, and building sustainable communities are woven throughout every class and we start on day one, as I mentioned previously. I teach Introduction to Architecture to first-year students, and I introduce the United Nations development goals. I teach that architects essentially create 40% of greenhouse gases produced annually. The emissions come not just from the buildings themselves, but the materials used to build, and the processes taken to create these materials. Students come in thinking in terms of brick-and-mortar buildings, and we teach them immediately about the impacts on the environment and the communities around the buildings. We have a Zoning and Codes class in which students learn about redlining, deed restrictions, and blockbusting. Most professors at other schools are not teaching this. So, the students are learning and digesting these things constantly throughout their five years. Q: What do you think your graduates take out into the workforce that’s different? A: The ability to adapt to change. The program they are working with now to design lighting or a certain type of heat will likely not be the same program in four years. Things change fast. I asked my students in the fall of 2022 if they thought we’d be using AI going forward. They laughed. At the start of 2023, I asked them what tools we as architects would be using, and they all said AI. So, we work with the tools we have today but also train the students to be flexible and adaptable. They will need these skills to design and also to sustain their careers and lives. Be sure to subscribe to our newsletter for regular updates on sustainable business practices in and around Detroit.


